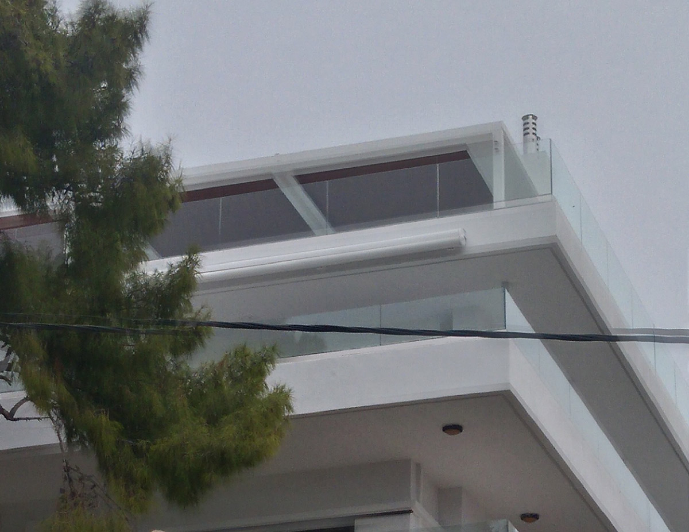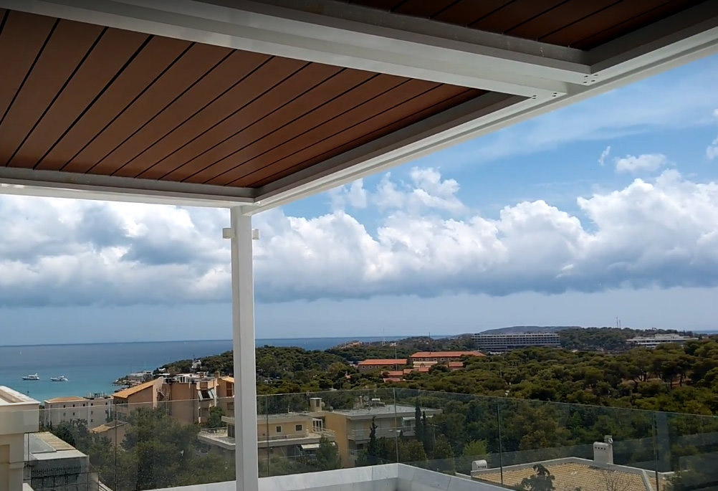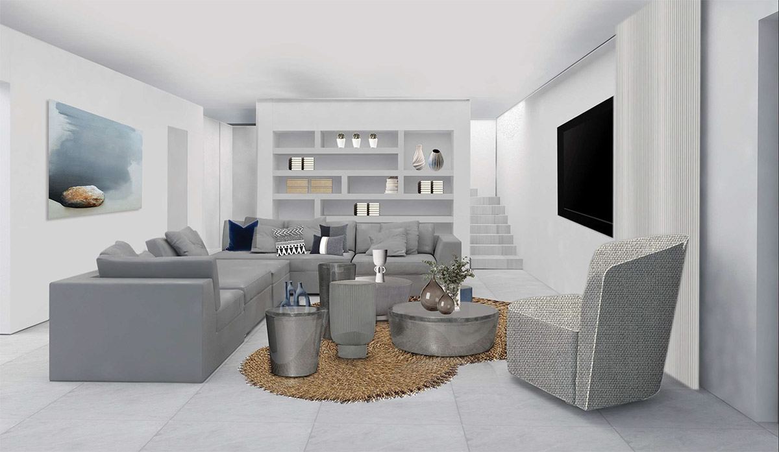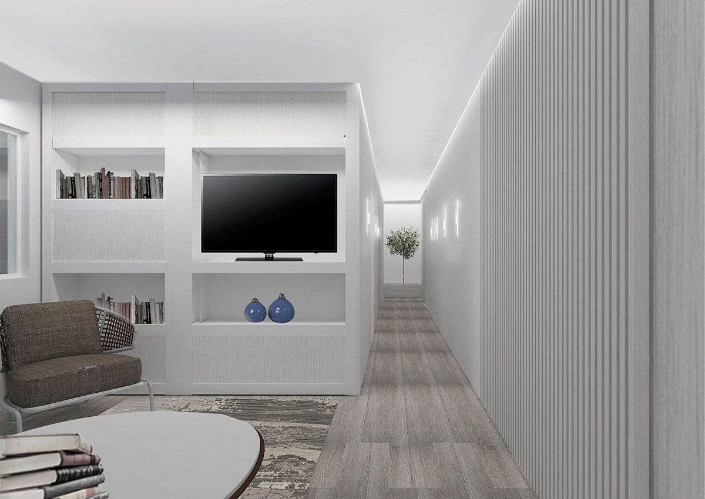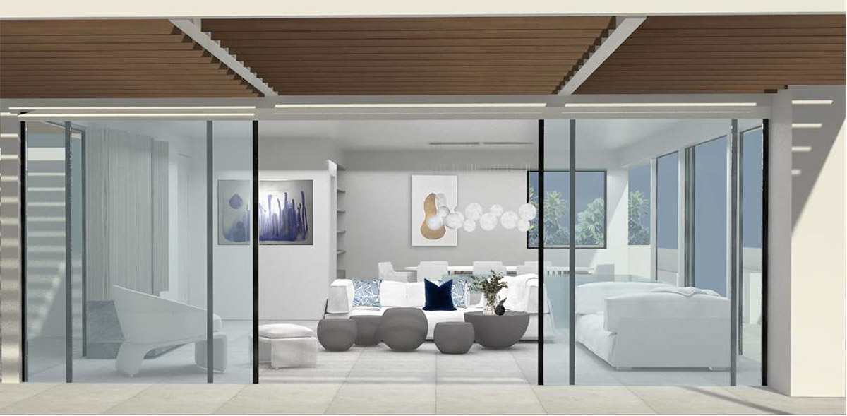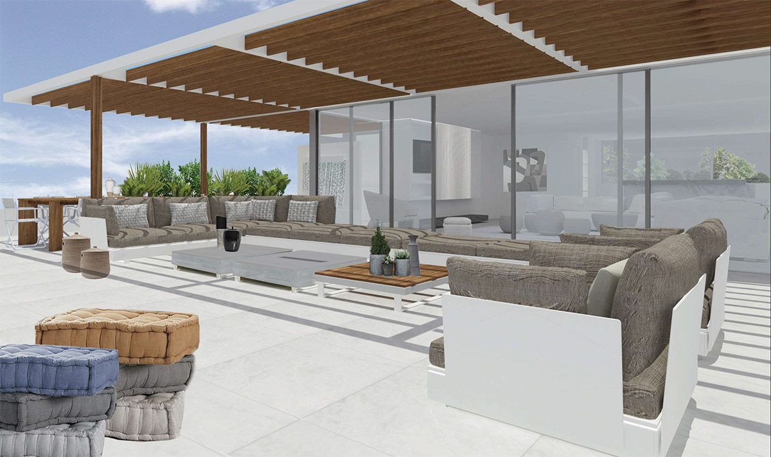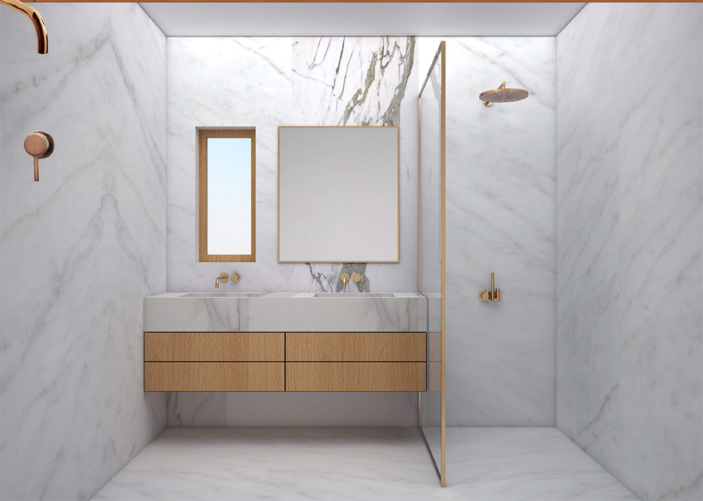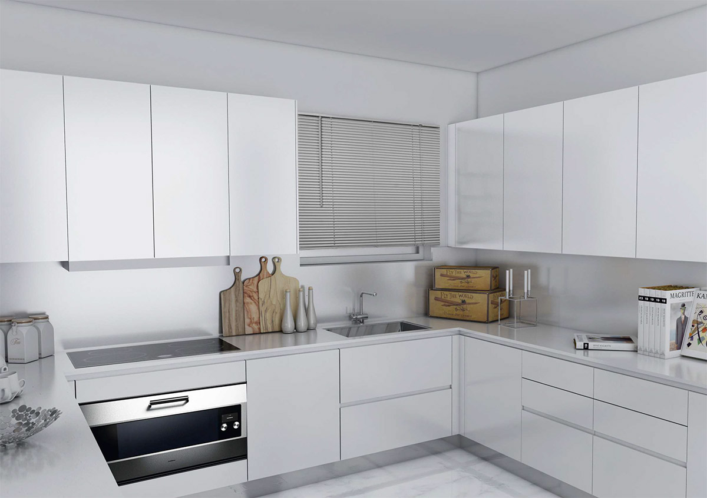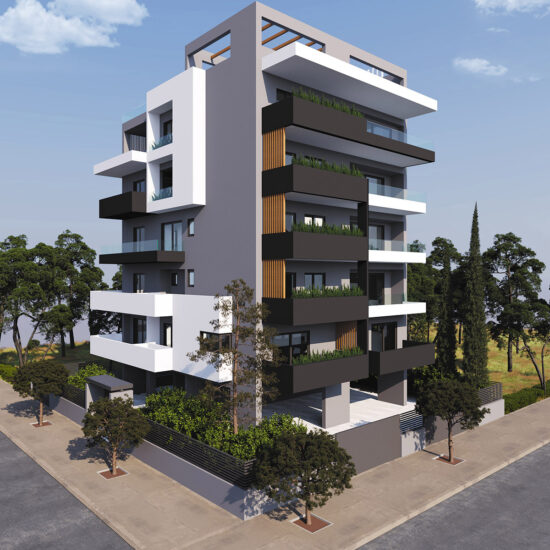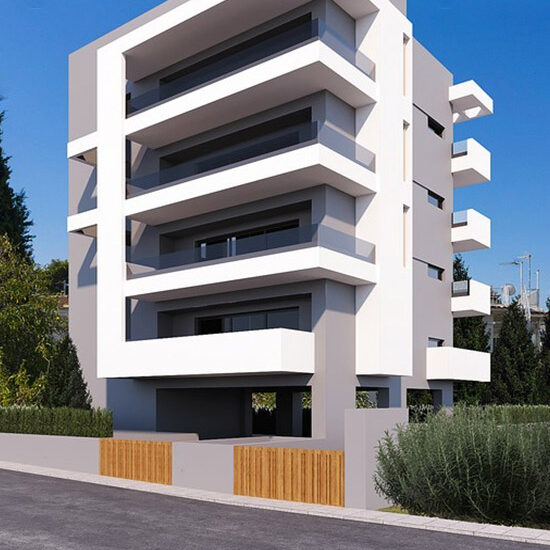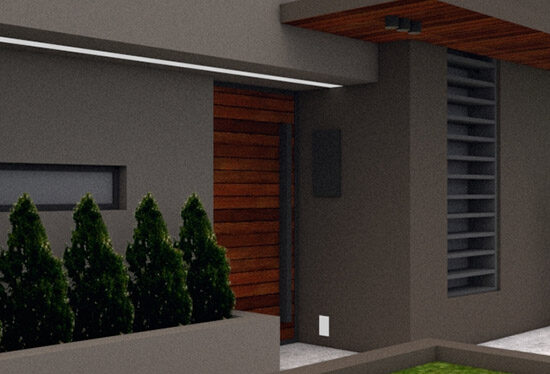The building is located in Kavouri, at a landmark point of greatest beauty at the Athens Riviera, with a wonderful view to the Saronic Gulf.
The project involved the integration and rebuilding – in addition to the supporting elements – of the entire 4th floor as well as that of a privately owned apartment, for the creation of a residence of a total surface of about 700 square meters. For heating and cooling of the housing, heat pumps are installed on the building’s floor, with internal roof units and airway system with exhaust outlets.
On the outer cames, seamless and electrically operated aluminum intermittent lines were used. The release was made with energy crystal with antivandal protection for the glass mills where no rolls were fitted.
To accommodate a part of the torso terrace, an arbour system with electrical mobile blinds was installed.
Triplex-securit crystals were placed on the balcony guardrails. The floor surfaces were stratified with specially processed marble plates (banding), which were also corroded. In some bathrooms, Italian porcelain tiles were placed, and large, matte glassed bars of Dionysus marble were placed in the master bedroom and the guest bathrooms.
The project is completed.




